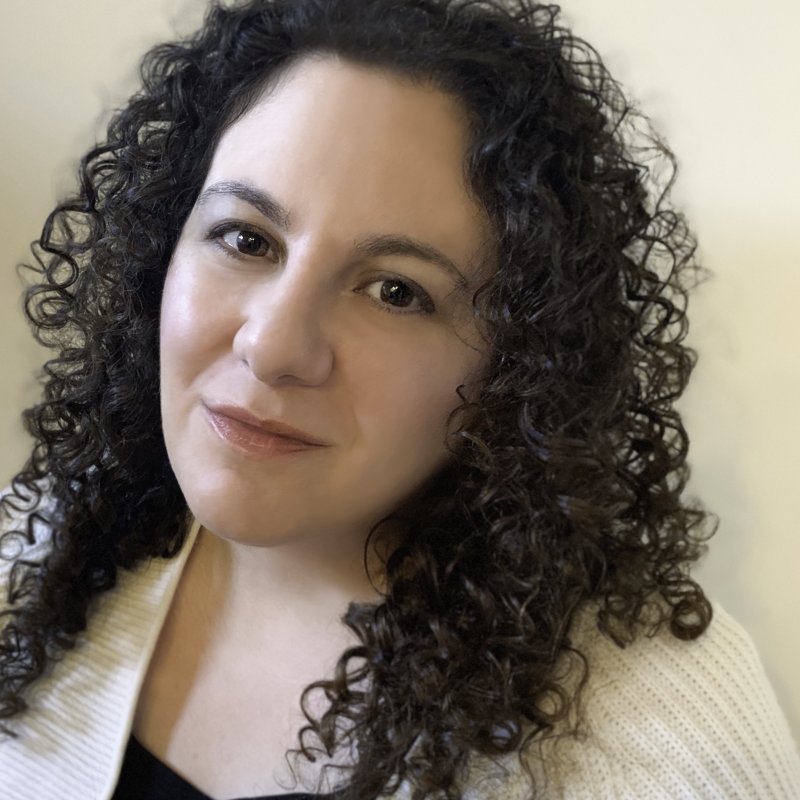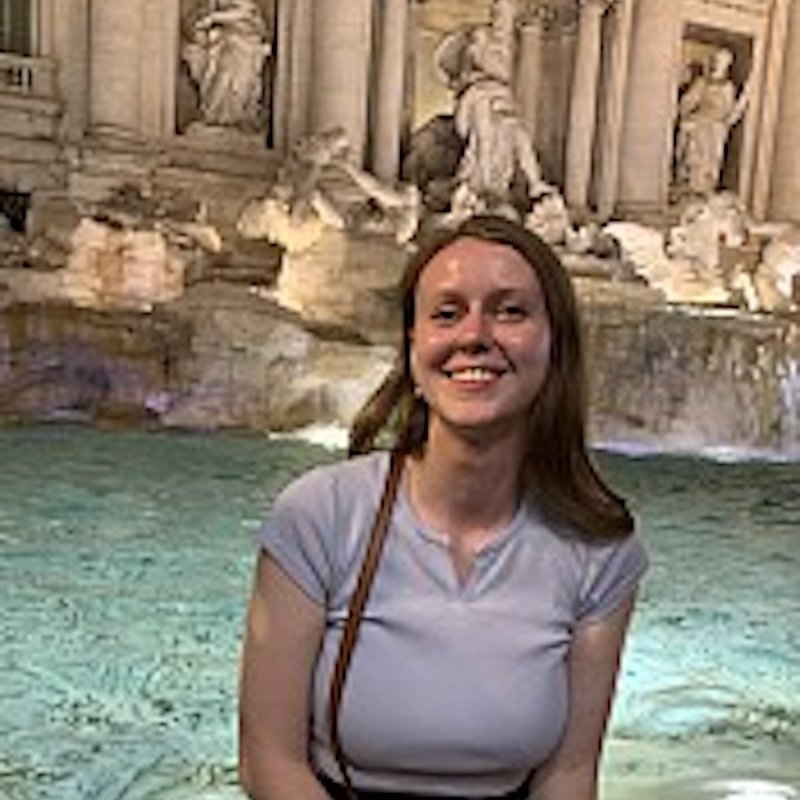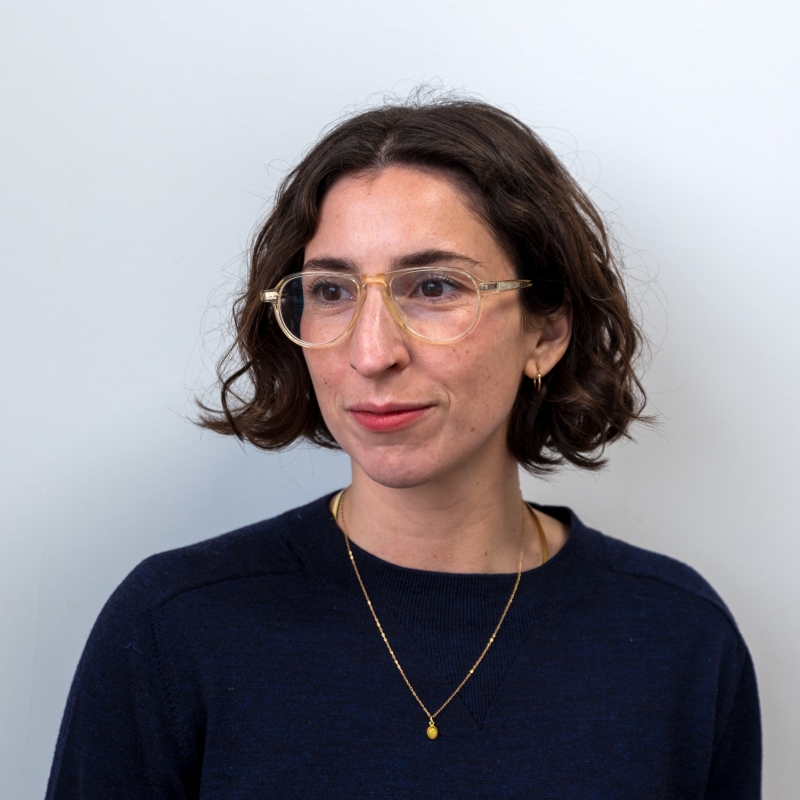Department of Art History Design Students Win $1.5 Million Grant for Proposal to Build Outdoor Infrastructure for Claremont Public School
February 9, 2022

The class "Children & Architecture", a studio/seminar hybrid course based in the Art History department and the Architectural Studies minor, completed two successful collaborations this fall with nearby schools. The first, in October 2021, asked UChicago students in the class to design and build sets of blocks, which they brought into the Lab School preschool for their "midterm" to play with, with the children there. Readings about children's relationship to material culture and the design history of blocks and toys, as well as field trips and guests who specialize in the history of design for children and block play, accompanied the project. The sets of blocks were given to the Lab School classrooms at the end of the quarter, and all involved are eager to repeat the collaboration again next fall, perhaps with preschoolers involved next time in the design and building.
Then, over six weeks in November-December 2021, 6th graders from Claremont Academy (a CPS elementary school in the Chicago Lawn neighborhood, near 63rd and Western) and college students from the class worked together to design, and build prototypes of, playspace for the entire Claremont campus, which currently has no play equipment onsite. The collaboration resulted in three primary outputs: a survey of the entire school about its desires for outdoor play and learning space, conducted by the sixth graders with the help of their teacher, Layla Treuhaft-Ali, then compiled by the college students and their instructor, Luke Joyner. Three potential site plans were designed by the college students based on input from the 6th graders, and with guidance from Hana Ishikawa (Site Design), Kate Varey (researcher on CPS play), Alex Enarson (playground designer/builder), and Erik Peterson (Smart Museum curator/artist/builder). Full scale prototype play equipment, reflecting a small piece of each site plan, was built by the college students and the 6th graders under the supervision of Peterson and Joyner, with additional assistance and support from Enarson.
This studio and its design collaboration were supported by the Department of Art History, the College, The Mansueto Institute for Urban Innovation, the Chicago Studies program, and the Smart Museum of Art's "Toward Common Cause" Exhibition. The prototype build stage was supported primarily by a microgrant from the Chicago Architecture Biennial 2021: "The Available City", with additional contributions from the Chicago Studies program and the Smart Museum. The spirit of the collaboration was particularly in keeping with the values and themes of this instance of the Biennial, which encouraged collaborations that imagined not only new uses, but also new process, for underused vacant lots around Chicago, and instigated collaborative build activities that tested these ideas in real time. While the Claremont campus is not exactly a vacant lot, the (ample) space it occupies is filled only with empty patches of grass with no dedicated athletic or play equipment and no outdoor learning spaces. The collaboration between the college students and 6th graders included not only the build days, but a series of prior meetings and pre-meeting preparation, on both sides, to motivate the entire exploration and thinking about the design.
The entire experimental process that the class developed and followed this past fall quarter proceeded alongside an application for the city's Chicago Works Community Challenge grant, a $1.5 million prize designed to make creative new ideas for schools, parks and other public spaces around the city a reality, on a quicker time scale than projects like these would usually follow. We are absolutely delighted that our project was awarded this grant for the Southwest region of the city, in January 2022, and we (Treuhaft-Ali, Joyner, UChicago fourth-year Joseph Min, a sixth grader, and Claremont principal MaryBeth Padezanin) attended the award presentation at Rainbow Beach with Chicago Mayor Lori Lightfoot. In early February, we will be meeting with CPS to discuss how to translate our project into a plan to actually build out Claremont's campus along the lines that our students (6th grade and college alike) imagined.
This course is part of the department of Art History’s small but growing cluster of studio architecture courses, nearly all of which focus on specific themes and direct analysis of the built environment. They combine studio work with and critical and historical reading, writing and thinking.
Anyone interested in any aspect of these courses should contact Luke Joyner at lukejoy@uchicago.edu.








